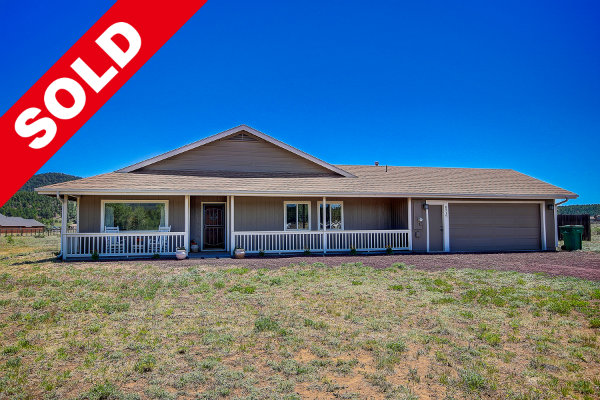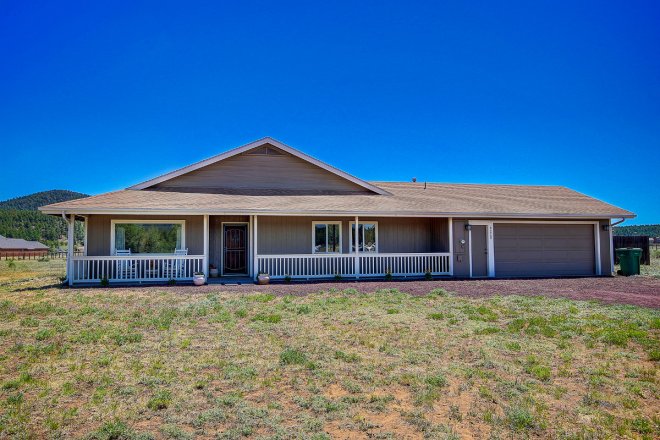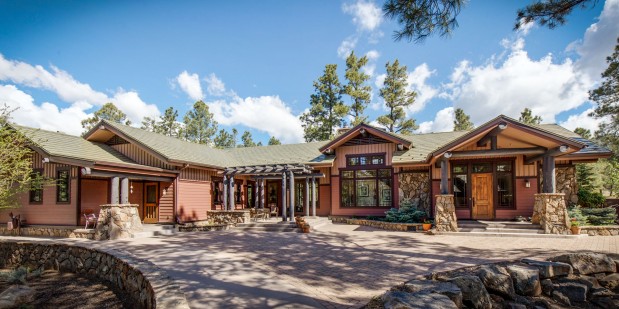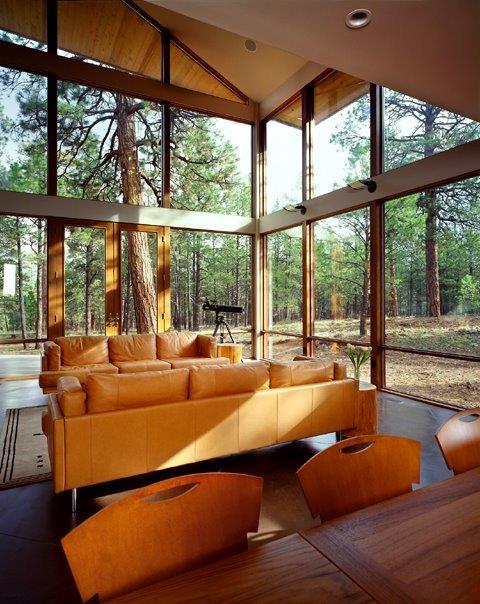End blocks from the quarry are on the fireplace, the marks are from the drill when they drilled the granite to excavate it. They slice it into slabs and polish it, but what are on the fireplaces are the ends of the blocks that they normally discard. They were shipped from Brazil and used as the surround on the three fireplaces.
All three are gas fireplaces that were designed to be capped off if the new owner would like to use wood instead of gas.
They are Rumford fireplaces which are very effective at throwing the heat out because of their shape, the construction of the throat behind the top lintel is of a durable clay.
The Chimney is 26 ft wide, 5 ft deep, and 36 ft high, with three of the Rumford fireplaces on it, one in the living room, the master bedroom, and the study/guest suite.
Windows, Doors, Walls, Floors, Floor registers.
All Weather Shield insulated glass, Low- e. Low-e glass, officially called low emissivity glass, is a type of glass that is treated to decrease the amount of heat that is transmitted through your window into your home. German hardware was installed on all of the Weather Shield doors with a 4-point locking mechanism.
The doors throughout the house are made of solid Alder wood made to match the other cabinetry throughout the house. The doorframes are made of Alder with no casings they are inset, to create a very clean look. All of the stationery wood in the house was finished and lacquered in place.
All of the walls are made of 5/8 commercial grade sheet rock with a level 5 finish. Skim coating is when the entire surface of the dry wall is thinly coated with the mud, no seams. Three paint colors were used, off white, a grey/green color, and the red accent wall.
The block creating the walls is the heaviest standard block available (not cinder block), made by “Superlite”. The blocks were shot blasted to create the textured finish. They are actually 8x8x16 but because they are scored, it gives the appearance of 8x8x8.
#3 rebar at 18” on center both ways runs under the entire concrete floor. The concrete has fiberglass in it to increase stability and durability. They were scored and grouted. The concrete itself was colored “Kahlua” and then it was stained with a Plum and Sienna stain and then sealed. It is damp mopped with a little Murphy’s oil soap, very low maintenance and high durability.
Upstairs flooring is Bamboo. Truss-joists were used in the floors instead of the regular 2x’s normally used. It creates solid, stable floors. The entire roof is also this type of truss.
Hardware, Light fixtures, Cabinetry, and Staircase
All hardware is stainless steel throughout the entire house. All light and electrical plates throughout the house were made by Lutron. The colors of the walls also matching the plates.
All of the lighting in the house is commercial grade, not available to the general public. Some of it is from the U.S. some of it is Italian.
All cabinetry throughout the house is made of Cherry Wood, including the kitchen. The closets in every room are entirely freestanding and fully adjustable to your needs. They can be moved and arranged as desired. All floors were finished to every wall underneath them so movement is not limited.
A Japanese company, “Seiho International Inc.” uniquely made all of the round air vents upstairs. All the stainless steel downstairs registers are custom designed by the owner and fabricated by “Magnum Engineering” out of Phoenix the same engineering firm that fabricated the stainless steel handrails, also designed by the owner, completely monolithic, entirely seamless.
The architect designed the stainless steel plates that hold the staircase together and galvanized steel that holds the posts in the front porch. 200 bolts in the staircase alone that all together weigh 400 pounds.
Central control is in the downstairs “mud room”. Every room in the house has speakers and a control switch to adjust volume in each room.
Designed to be very user friendly. Everything appears to be where it should be and where it is most easily utilized. Equipped with ample storage and recessed lighting under the cabinets. The floor registers are discreetly hidden underneath the center island. The cabinetry is once again, all cherry.
The beautiful granite in the kitchen and throughout the house is Juparana Florence imported from Brazil.
All bathrooms are the same, with the same tile and floors. All tile is done the old fashioned way, mud set, not glued to the dry wall. Cement board to the wall and then a mud screed. Stronger and better quality makes it perfectly flat.
All bathroom and laundry room floors are tiled with a German limestone called Jura Beige
All toilets are high efficiency toto toilets
Bathroom skylights upstairs are all electrically operated and will automatically close when it rains.
The master bedroom is graced with it’s own balcony and beautiful granite enhanced Rumford fireplace. Pocket doors throughout the house and the master bathroom is the vision of luxury with the moveable cherry wood closets, granite counter tops, and beautiful limestone floor coverings.
Offered by:

RE/MAX Fine Living
$849,500
888.446.5602









